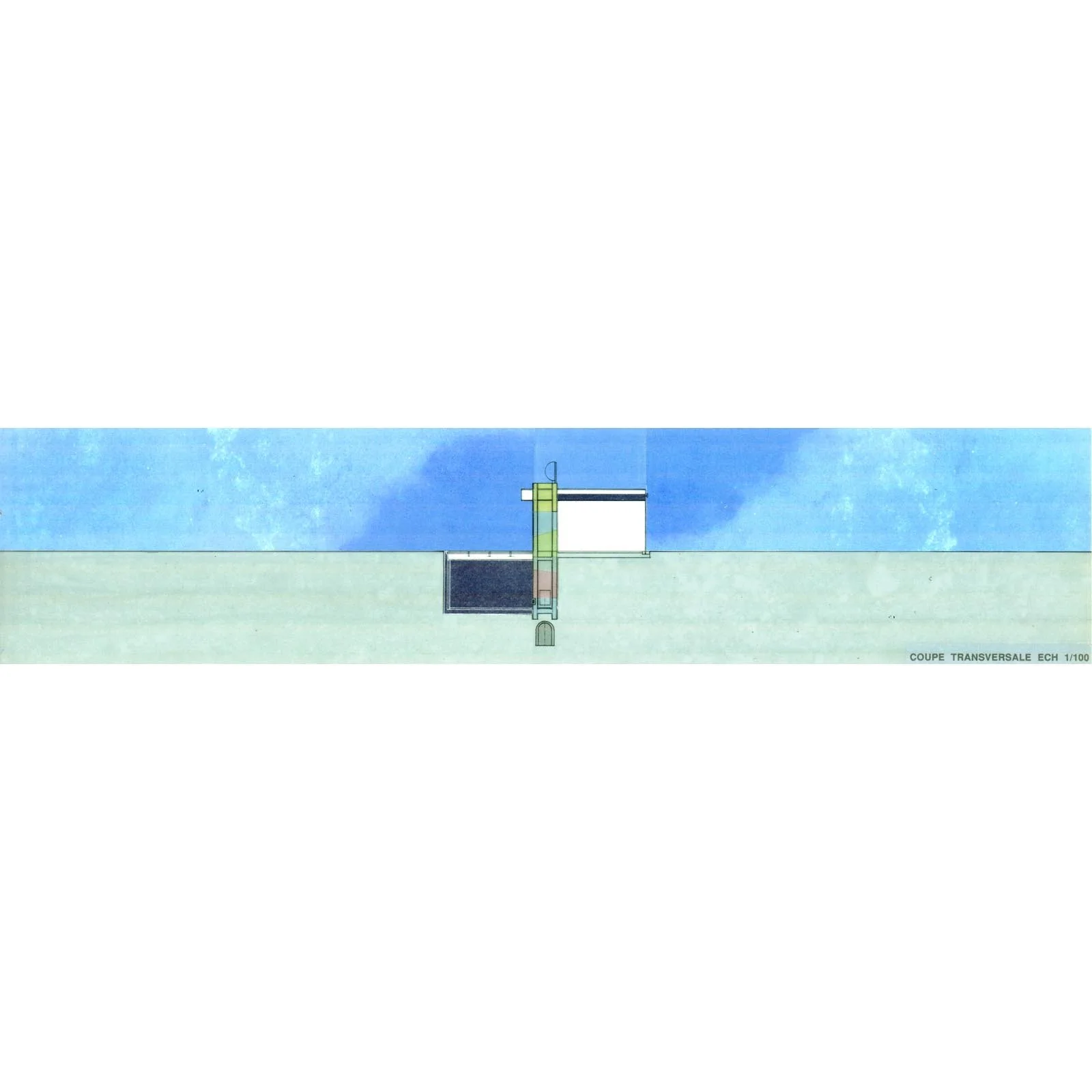YING-YANG
Yin and Yang is a residential development proposal that splits day and night time activities by their unique environmental requirements. The proposal creates an approach to urban living that is particulary well suited to highly urban sites.
Daytime activities such as living areas are housed in an above-ground module with night-time activities such as bedrooms and TV room located in a module buried below ground. Between the two modules a service wall containing the kitchen, bathroom and laundry is located, forming a barrier between the back of the living zone and the external environment above ground.
Yin and Yang can be positioned on the edge of major urban infrastructure, such as freeways and train lines, with the service wall positioned to protect the living areas from the negative effects of the context and the below ground night-time activities completely oblivious.
BUTAGAZ ARCHITECTURAL COMPETITION - FIRST PRIZE
Team: Lacoste+Robain, Thierry Lacoste, Antoinette Robain
Date: 1992
Images: Lacoste+Robain
Yin and Yang is a residential development proposal that splits day and night time activities by their unique environmental requirements. The proposal creates an approach to urban living that is particulary well suited to highly urban sites.
Daytime activities such as living areas are housed in an above-ground module with night-time activities such as bedrooms and TV room located in a module buried below ground. Between the two modules a service wall containing the kitchen, bathroom and laundry is located, forming a barrier between the back of the living zone and the external environment above ground.
Yin and Yang can be positioned on the edge of major urban infrastructure, such as freeways and train lines, with the service wall positioned to protect the living areas from the negative effects of the context and the below ground night-time activities completely oblivious.
BUTAGAZ ARCHITECTURAL COMPETITION - FIRST PRIZE
Team: Lacoste+Robain, Thierry Lacoste, Antoinette Robain
Date: 1992
Images: Lacoste+Robain
Yin and Yang is a residential development proposal that splits day and night time activities by their unique environmental requirements. The proposal creates an approach to urban living that is particulary well suited to highly urban sites.
Daytime activities such as living areas are housed in an above-ground module with night-time activities such as bedrooms and TV room located in a module buried below ground. Between the two modules a service wall containing the kitchen, bathroom and laundry is located, forming a barrier between the back of the living zone and the external environment above ground.
Yin and Yang can be positioned on the edge of major urban infrastructure, such as freeways and train lines, with the service wall positioned to protect the living areas from the negative effects of the context and the below ground night-time activities completely oblivious.
BUTAGAZ ARCHITECTURAL COMPETITION - FIRST PRIZE
Team: Lacoste+Robain, Thierry Lacoste, Antoinette Robain
Date: 1992
Images: Lacoste+Robain





