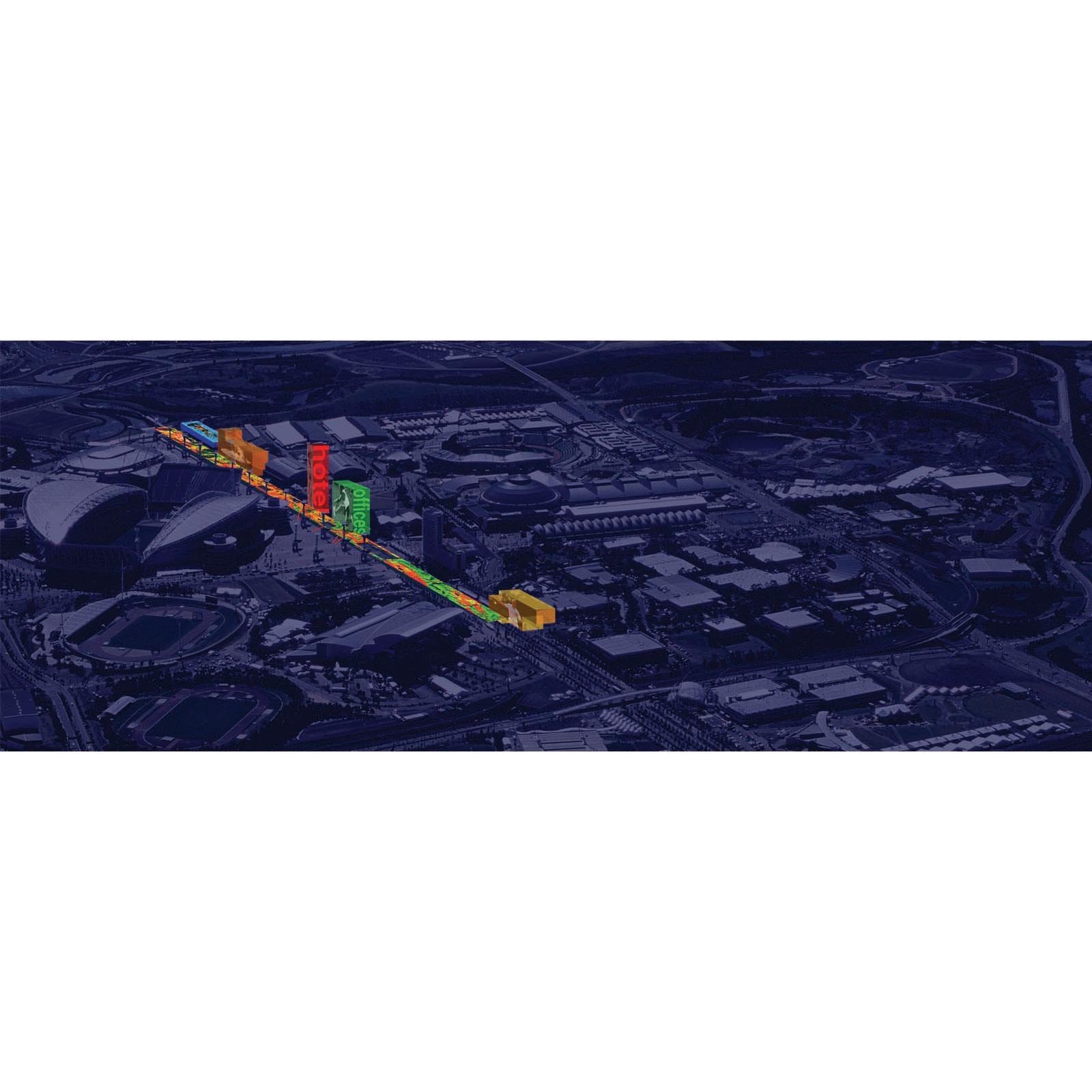POST OLYMPIC STRATEGY
Olympic Boulevard is the centre of the Olympic Precinct that hosted the Sydney 2000 Olympic Games. Once accommodating up to 400,000 visitors a day the boulevard is now empty, closed to motor vehicle traffic with no ongoing attractions to re-activate the space.
This masterplan proposal reinforces Olympic Boulevard as the spine of the site, opening the boulevard to traffic and reinforces the contrast between the parkland/venue zone on one side and the new suburb of Sydney Olympic Park on the other.
Slicing through the precinct on the diagonal, Olympic Park Boulevard is reinforced as the boundary for these two different but complimentary precincts. On the river side, the Boulevard is lined with a new multi-storey commercial and entertainment zone. This street edge will be activated by cafes, restaurants, shops, cinemas and live sites. An awning running the length of the street will form one long continuous ‘verandah’ providing shade and a strong identifiable image to the precinct. On the other side the vast space between the monumental Olympic venues will be given over to new parklands that ensure the area is activated with or without ‘the event’.
Location: Sydney Olympic Park, Homebush NSW, Australia
Date: 2001
Architects in association: Lacoste+Stevenson and Six Degrees Architects
Team: Thierry Lacoste, David Stevenson, Craig Allchin, Beth Hughes
Images: Lacoste+Stevenson Architects
Olympic Boulevard is the centre of the Olympic Precinct that hosted the Sydney 2000 Olympic Games. Once accommodating up to 400,000 visitors a day the boulevard is now empty, closed to motor vehicle traffic with no ongoing attractions to re-activate the space.
This masterplan proposal reinforces Olympic Boulevard as the spine of the site, opening the boulevard to traffic and reinforces the contrast between the parkland/venue zone on one side and the new suburb of Sydney Olympic Park on the other.
Slicing through the precinct on the diagonal, Olympic Park Boulevard is reinforced as the boundary for these two different but complimentary precincts. On the river side, the Boulevard is lined with a new multi-storey commercial and entertainment zone. This street edge will be activated by cafes, restaurants, shops, cinemas and live sites. An awning running the length of the street will form one long continuous ‘verandah’ providing shade and a strong identifiable image to the precinct. On the other side the vast space between the monumental Olympic venues will be given over to new parklands that ensure the area is activated with or without ‘the event’.
Location: Sydney Olympic Park, Homebush NSW, Australia
Date: 2001
Architects in association: Lacoste+Stevenson and Six Degrees Architects
Team: Thierry Lacoste, David Stevenson, Craig Allchin, Beth Hughes
Images: Lacoste+Stevenson Architects
Olympic Boulevard is the centre of the Olympic Precinct that hosted the Sydney 2000 Olympic Games. Once accommodating up to 400,000 visitors a day the boulevard is now empty, closed to motor vehicle traffic with no ongoing attractions to re-activate the space.
This masterplan proposal reinforces Olympic Boulevard as the spine of the site, opening the boulevard to traffic and reinforces the contrast between the parkland/venue zone on one side and the new suburb of Sydney Olympic Park on the other.
Slicing through the precinct on the diagonal, Olympic Park Boulevard is reinforced as the boundary for these two different but complimentary precincts. On the river side, the Boulevard is lined with a new multi-storey commercial and entertainment zone. This street edge will be activated by cafes, restaurants, shops, cinemas and live sites. An awning running the length of the street will form one long continuous ‘verandah’ providing shade and a strong identifiable image to the precinct. On the other side the vast space between the monumental Olympic venues will be given over to new parklands that ensure the area is activated with or without ‘the event’.
Location: Sydney Olympic Park, Homebush NSW, Australia
Date: 2001
Architects in association: Lacoste+Stevenson and Six Degrees Architects
Team: Thierry Lacoste, David Stevenson, Craig Allchin, Beth Hughes
Images: Lacoste+Stevenson Architects













